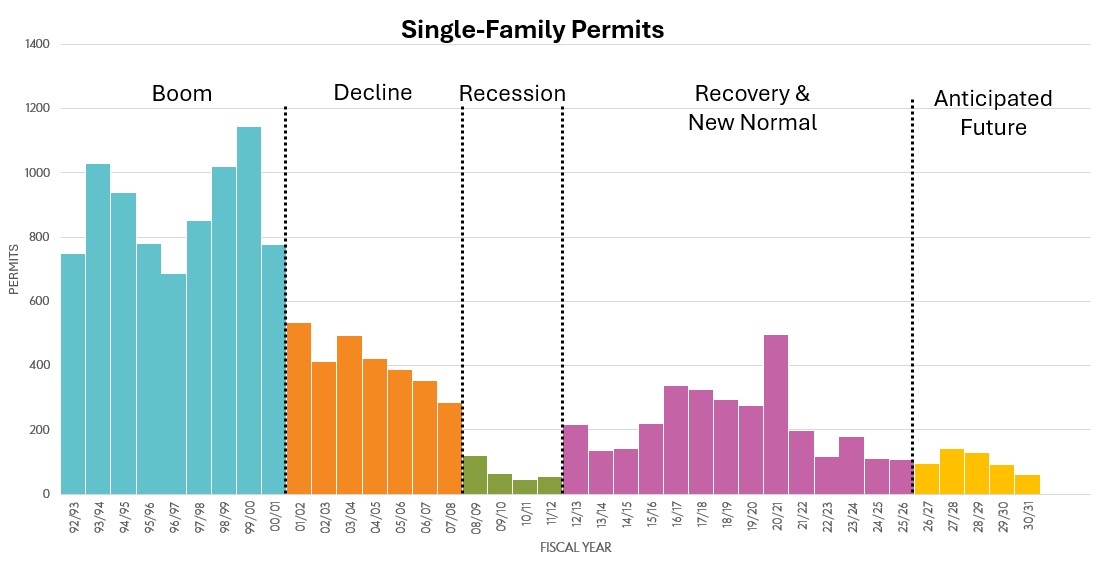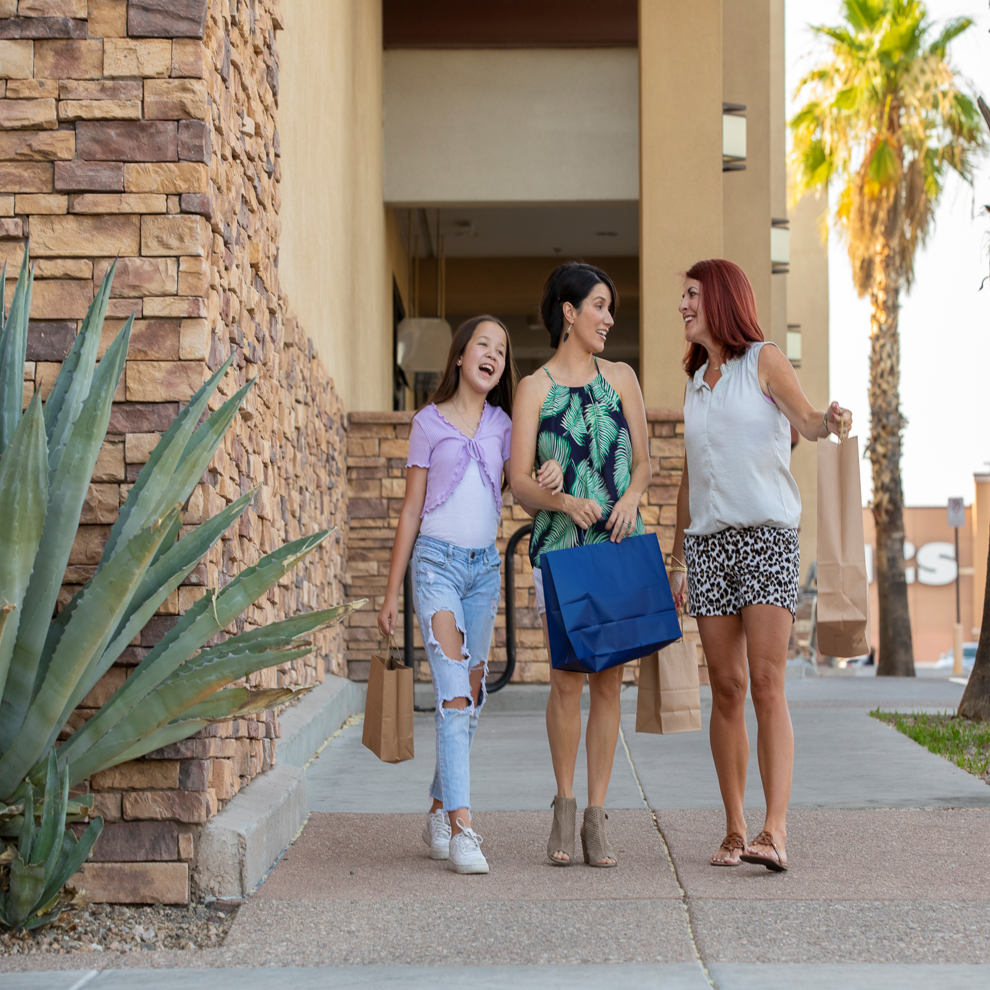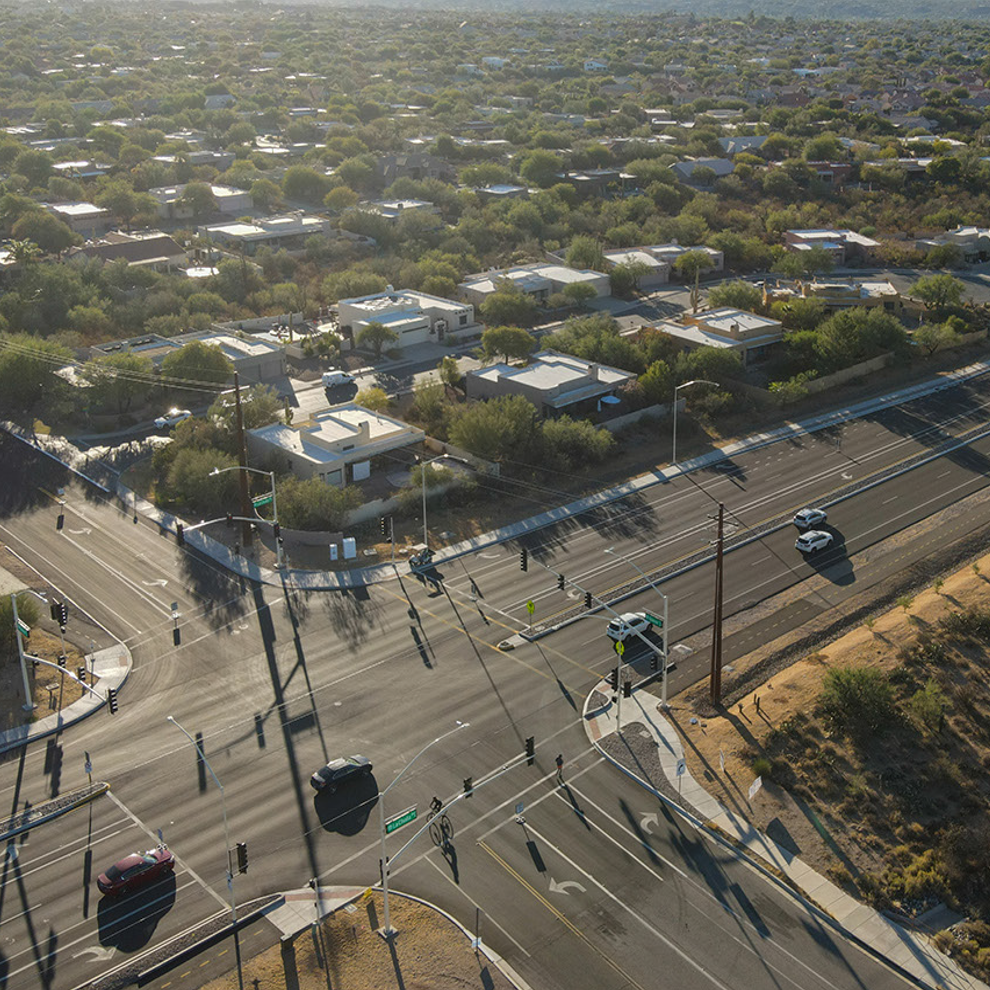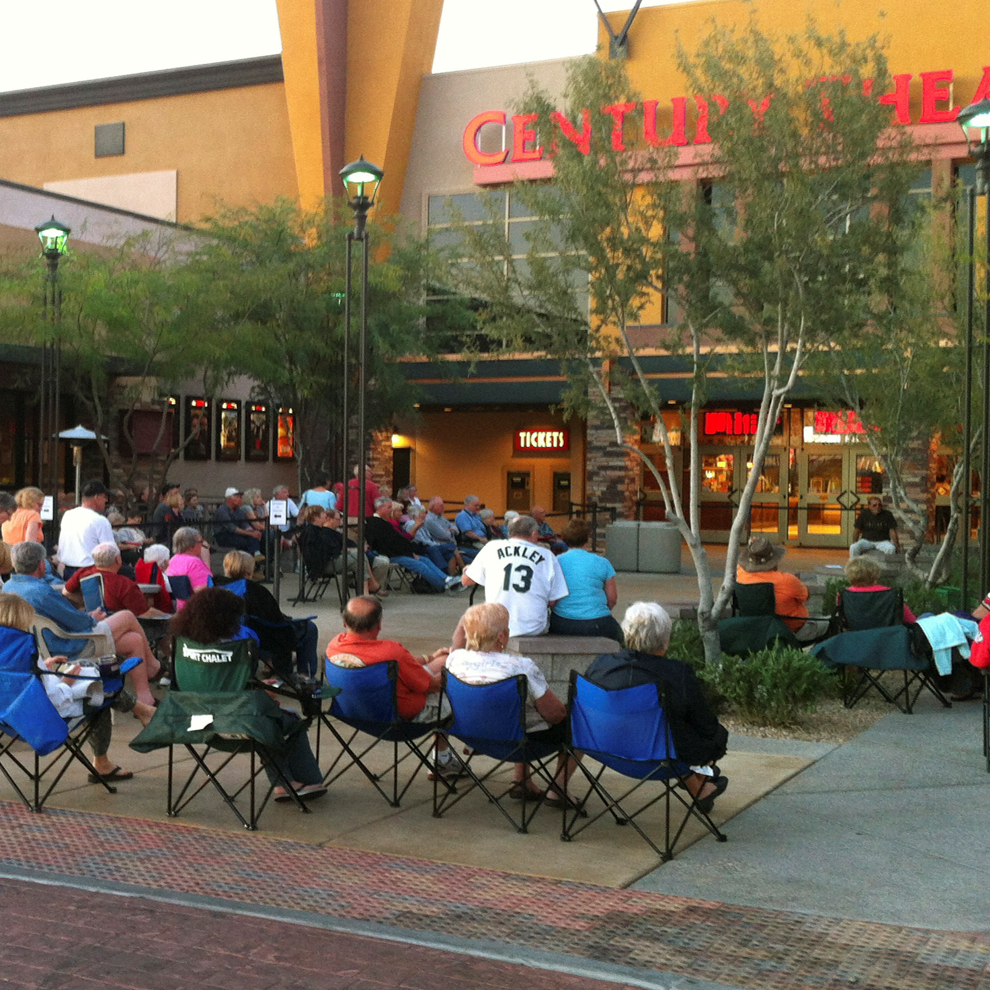Please read the information below then provide your comments at the bottom of this page by October 31, 2025. If you are viewing this website on a mobile device, please use full-screen mode (landscape). |
Oro Valley has limited land available for development within the current Town boundaries. With only 12% of the land remaining, most of which are underutilized parcels that are surrounded by existing developments, the community is focused on targeted growth and redevelopment opportunities.
Historical Development Patterns
Throughout the Town’s history, housing has always been the driver of development with 77% of Oro Valley’s developed land being single-family residential. Oro Valley was the fastest growing municipality in Arizona for several years in the 90’s, issuing over 1000 permits in some years. This was when much of Rancho Vistoso, Canada Hills and other larger neighborhoods were being built.
Like most of the nation, permits slowed and almost halted to as little as 47 a year during the 2000s and early 2010s. Although permits picked up, the Town currently only issues between 100-200 SFR permits a year, with a peak (15+ year high) occurring during the pandemic.
Without any annexations, there are no large subdivisions (130+ homes) remaining to be built. The number of SFR permits is expected to significantly reduce over the next 10 years.

This means future growth will occur on smaller sites or redevelopment of existing areas. Having relatively limited land available, most of which is located adjacent to existing homes, calls for careful and targeted land use decisions to meet the community’s aims.
The community aims to manage growth strategically to foster an environment where residents can live, work, and play. We value high-quality, well-planned, and cohesively designed spaces that enhance our overall quality of life. Our priorities shaping this part of the Plan include using the remaining land for:
- Employment and housing options
- Restaurants and retail
- Gathering spaces and areas to entertain

The guiding principles provide the foundation for building goals, policies, and action. It represents the desires of our community.
Balance OV’s unique suburban environment with thoughtful development that improves the community: - Strategically manage growth and redevelopment to increase opportunities to live, work, shop, dine, and play
- Increase community, social, and cultural opportunities by seeking well-designed gathering areas
- Diversify employment and housing options
- Attract and retain more restaurants and retail
- Maintain a well-planned and cohesive design of the built environment that complements the natural environment, dark skies, and OV’s unique character
Conserve highly valued community views:
- Honor preferences for 1-2 story buildings and acceptance for 3-story buildings on appropriate sites
- Limit building heights to no more than 3 stories for residential uses and facilities, like senior care
- Create effective transitions between varying building heights
- Mitigate the appearance of large buildings (scale and mass) through design
|

Click on the images below to see the policies and specific actions the Town will take to achieve each goal.
 |
| |
|
|
|
| Goal DD: Mixed Use. |
| Goal EE: Views. |
| Support the development of low-rise, mixed-use projects to increase OV’s housing supply and support long-term economic vitality. |
| Ensure views are conserved through the development process. |
|
|
|
 |
|  |
|
|
|
| Goal FF: Smart Growth. |
| Goal GG: High-quality Design. |
| Support diverse land uses that meet the Town’s overall needs and effectively transition in scale and density from existing developments. |
| Foster high-quality design that enhances Oro Valley’s unique, suburban character. |
 |
|
|
|
|
|
| Goal HH: Gathering Spaces. |
|
|
| Create unique, vibrant, and interconnected mixed-use destinations for residents, visitors, and businesses. |
|
|
Relationship to Other Goals in the Plan
The goals in this section are interrelated with other goals of the Plan, in the same way they are connected in our lives. The following table depicts the overlap between this section's goals (and associated policies and actions) and other goals.
Please click on the links to read the related goals, policies, and actions.
Please read the information below then provide your comments at the bottom of this page by October 31, 2025. If you are viewing this website on a mobile device, please use full-screen mode (landscape). |
Oro Valley has limited land available for development within the current Town boundaries. With only 12% of the land remaining, most of which are underutilized parcels that are surrounded by existing developments, the community is focused on targeted growth and redevelopment opportunities.
Historical Development Patterns
Throughout the Town’s history, housing has always been the driver of development with 77% of Oro Valley’s developed land being single-family residential. Oro Valley was the fastest growing municipality in Arizona for several years in the 90’s, issuing over 1000 permits in some years. This was when much of Rancho Vistoso, Canada Hills and other larger neighborhoods were being built.
Like most of the nation, permits slowed and almost halted to as little as 47 a year during the 2000s and early 2010s. Although permits picked up, the Town currently only issues between 100-200 SFR permits a year, with a peak (15+ year high) occurring during the pandemic.
Without any annexations, there are no large subdivisions (130+ homes) remaining to be built. The number of SFR permits is expected to significantly reduce over the next 10 years.

This means future growth will occur on smaller sites or redevelopment of existing areas. Having relatively limited land available, most of which is located adjacent to existing homes, calls for careful and targeted land use decisions to meet the community’s aims.
The community aims to manage growth strategically to foster an environment where residents can live, work, and play. We value high-quality, well-planned, and cohesively designed spaces that enhance our overall quality of life. Our priorities shaping this part of the Plan include using the remaining land for:
- Employment and housing options
- Restaurants and retail
- Gathering spaces and areas to entertain

The guiding principles provide the foundation for building goals, policies, and action. It represents the desires of our community.
Balance OV’s unique suburban environment with thoughtful development that improves the community: - Strategically manage growth and redevelopment to increase opportunities to live, work, shop, dine, and play
- Increase community, social, and cultural opportunities by seeking well-designed gathering areas
- Diversify employment and housing options
- Attract and retain more restaurants and retail
- Maintain a well-planned and cohesive design of the built environment that complements the natural environment, dark skies, and OV’s unique character
Conserve highly valued community views:
- Honor preferences for 1-2 story buildings and acceptance for 3-story buildings on appropriate sites
- Limit building heights to no more than 3 stories for residential uses and facilities, like senior care
- Create effective transitions between varying building heights
- Mitigate the appearance of large buildings (scale and mass) through design
|

Click on the images below to see the policies and specific actions the Town will take to achieve each goal.
 |
| |
|
|
|
| Goal DD: Mixed Use. |
| Goal EE: Views. |
| Support the development of low-rise, mixed-use projects to increase OV’s housing supply and support long-term economic vitality. |
| Ensure views are conserved through the development process. |
|
|
|
 |
|  |
|
|
|
| Goal FF: Smart Growth. |
| Goal GG: High-quality Design. |
| Support diverse land uses that meet the Town’s overall needs and effectively transition in scale and density from existing developments. |
| Foster high-quality design that enhances Oro Valley’s unique, suburban character. |
 |
|
|
|
|
|
| Goal HH: Gathering Spaces. |
|
|
| Create unique, vibrant, and interconnected mixed-use destinations for residents, visitors, and businesses. |
|
|
Relationship to Other Goals in the Plan
The goals in this section are interrelated with other goals of the Plan, in the same way they are connected in our lives. The following table depicts the overlap between this section's goals (and associated policies and actions) and other goals.
Please click on the links to read the related goals, policies, and actions.









